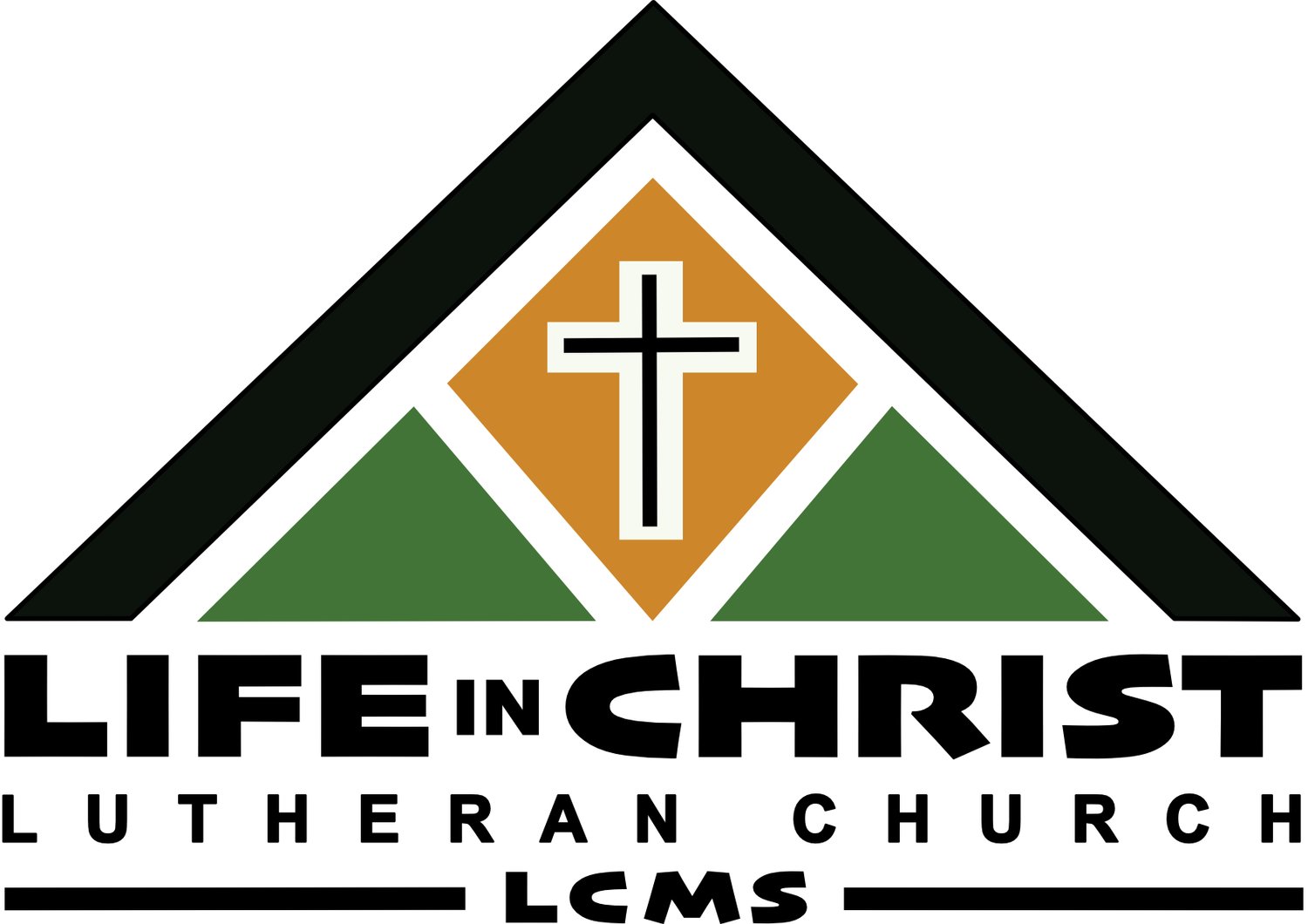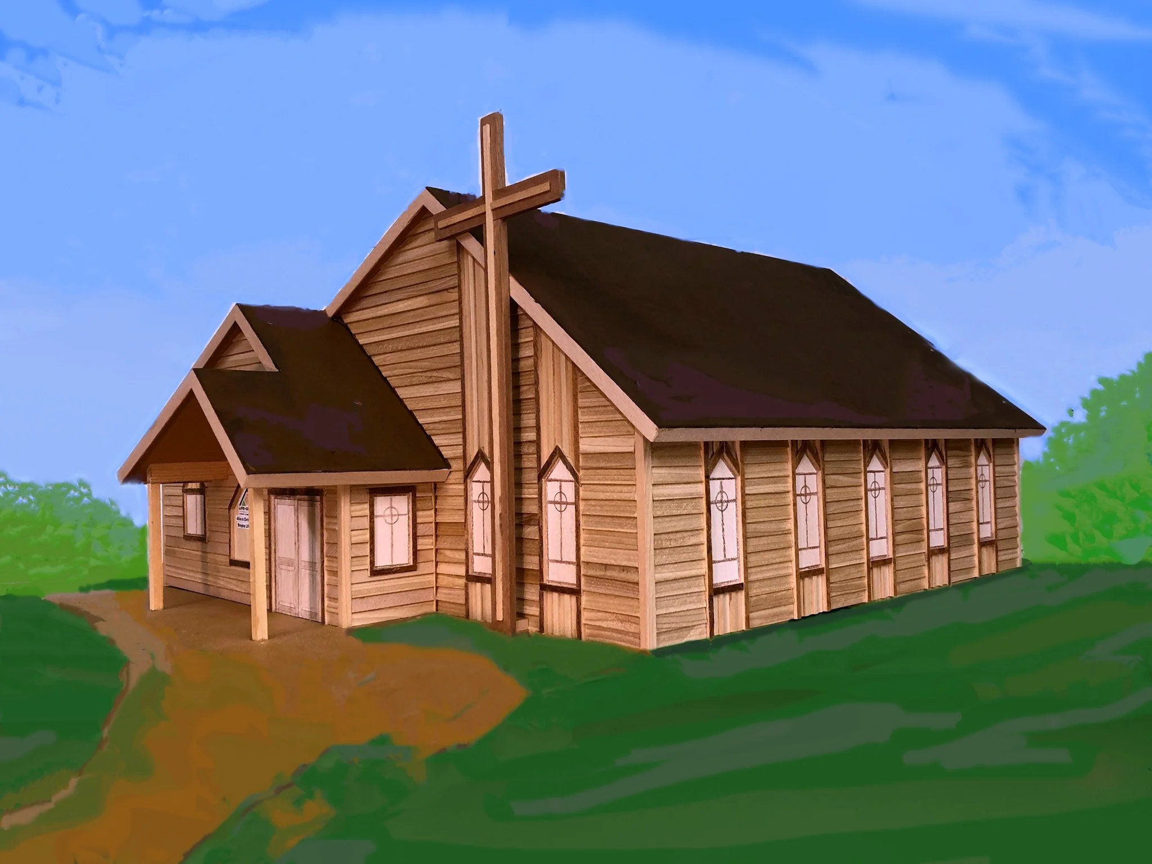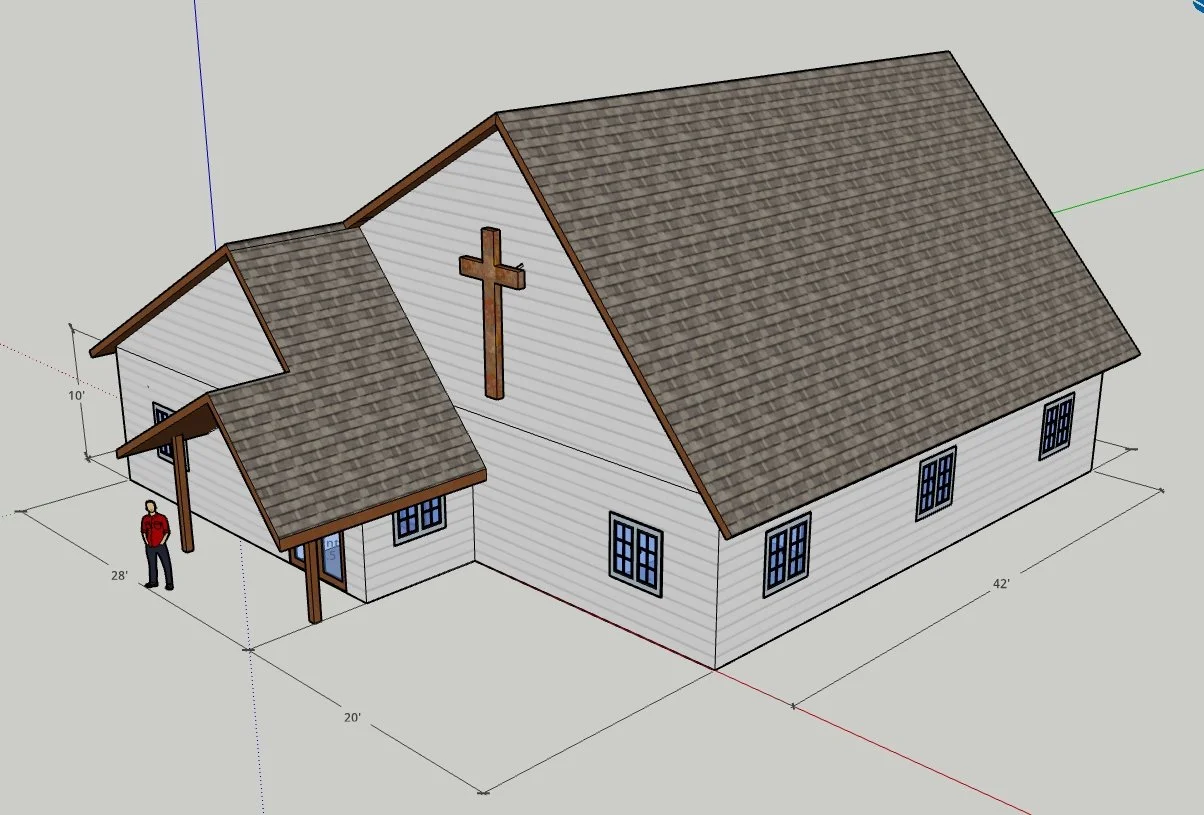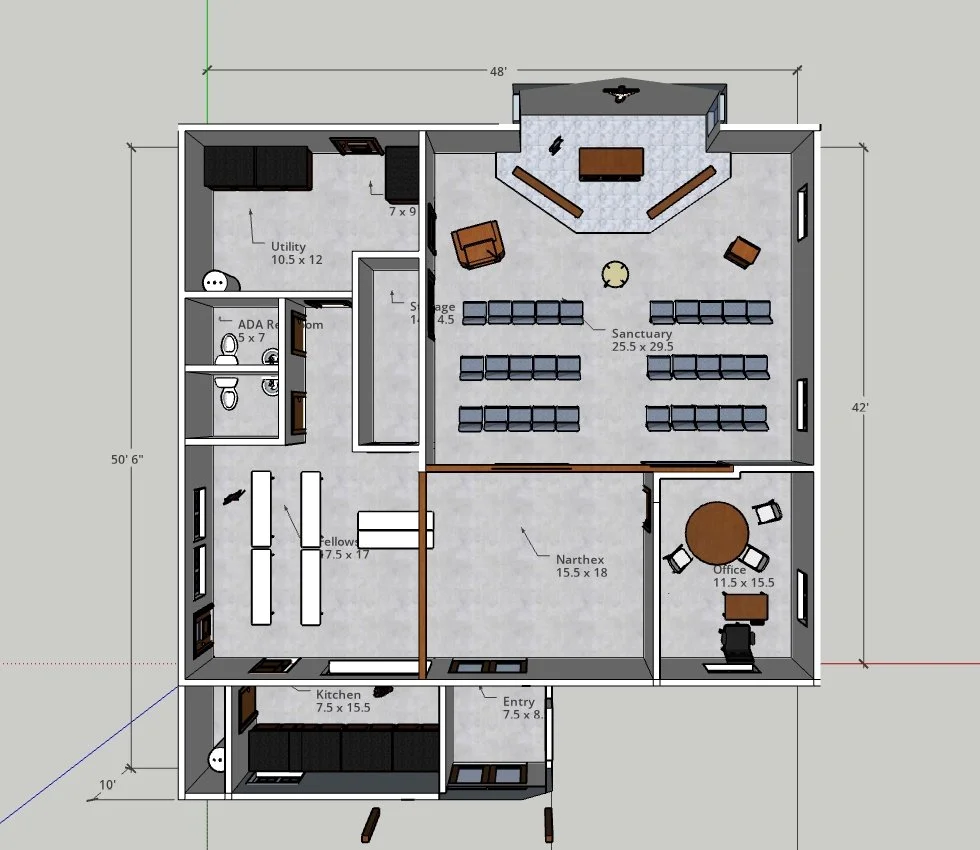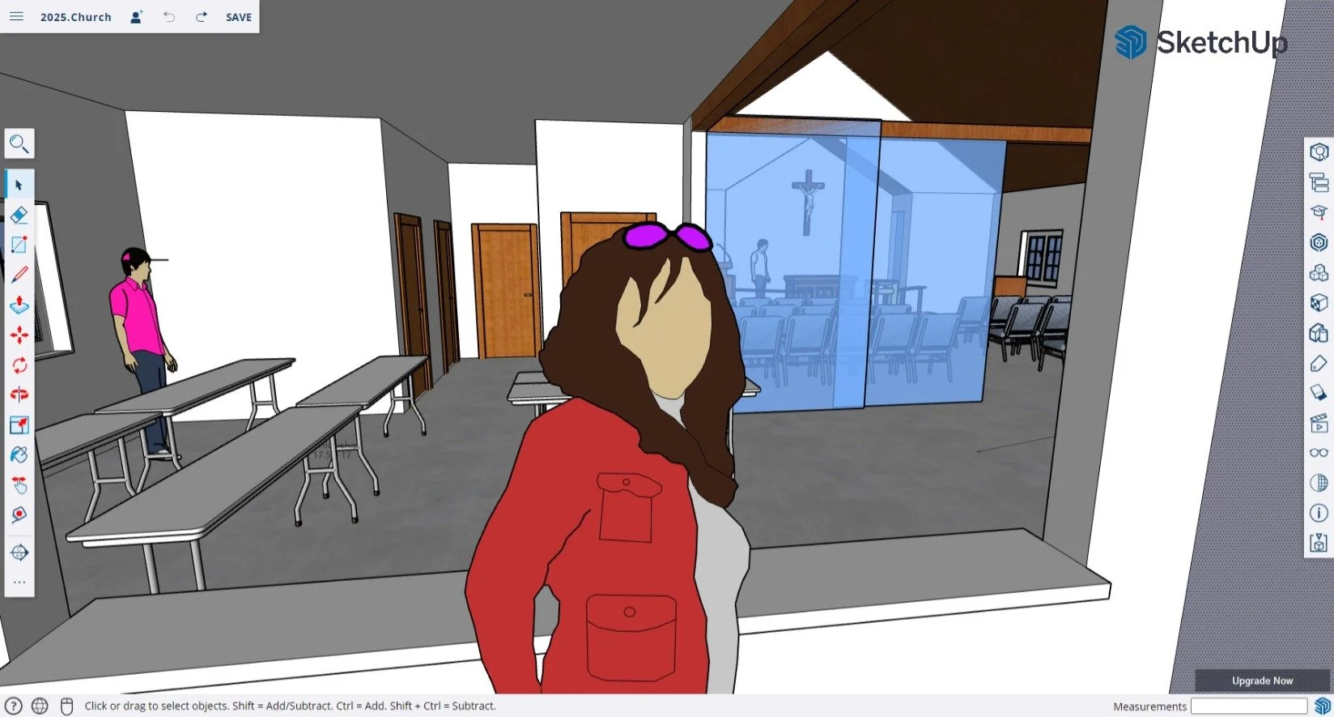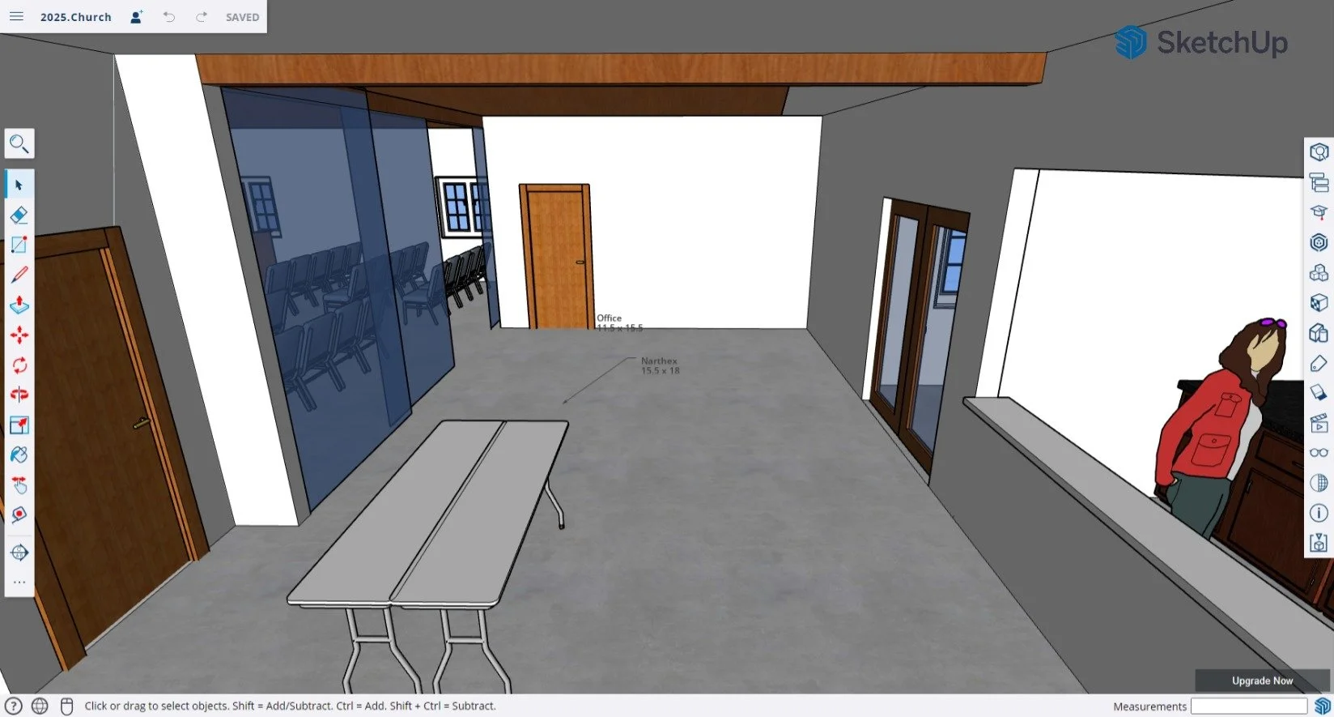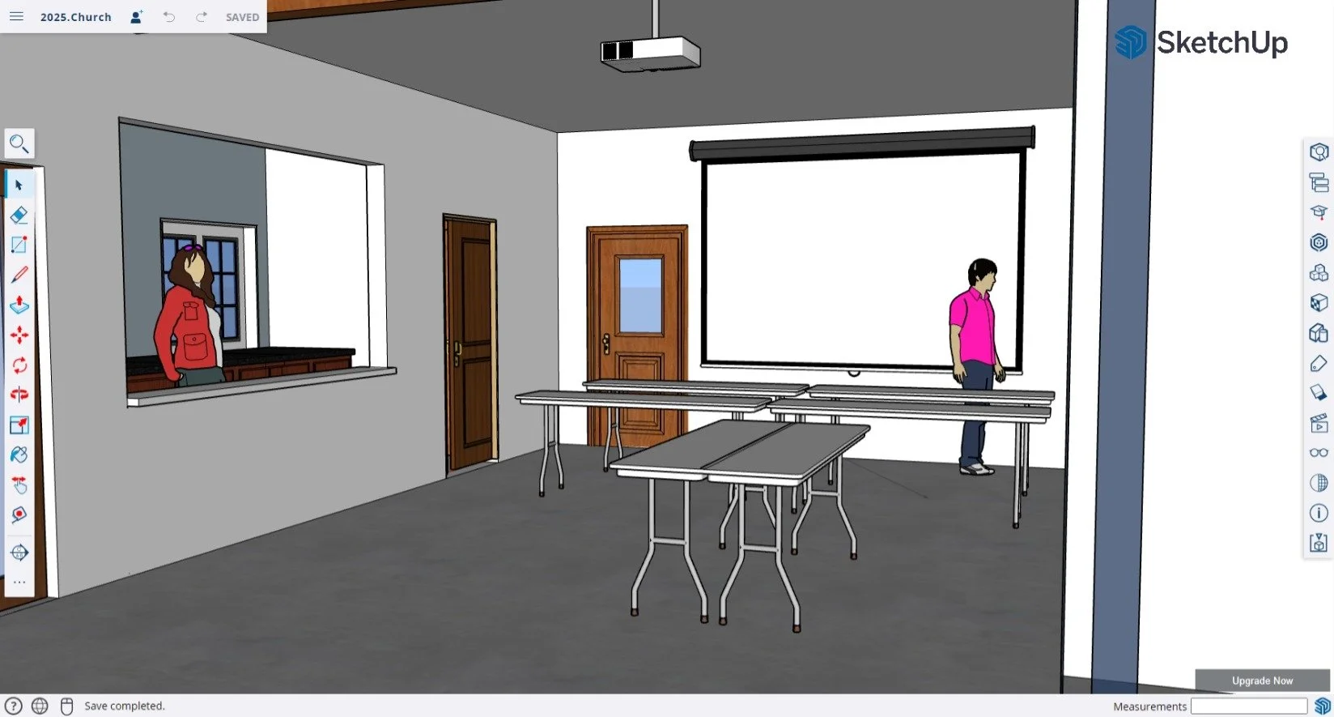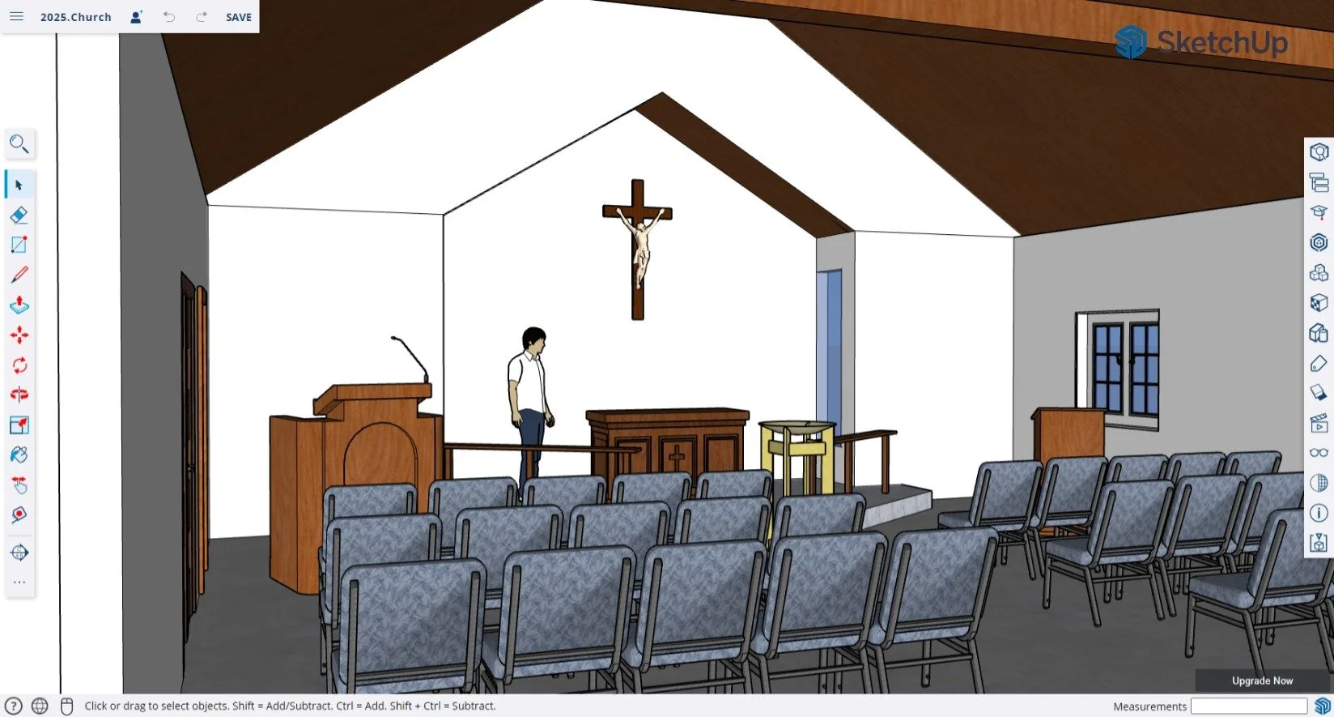Spring of 2025 - Life in Christ Building Plan
Volunteer Labor Contact Randy Stangler, Project Manager:
(612) 859-1372
stangler77@gmail.com
For information on Donations Contact Linda Preus, Project Treasurer:
(314) 809-8450
lindapreus@hotmail.com
From your Building Committee, God’s Peace and Blessings.
For over a year your BC has been researching the abilities and possibilities of a new church building for Life in Christ. Pouring over no less than a dozen building designs and studying benefits and cost drawbacks it was decided that a simple single pitch rectangular building was the best fit for our needs, ability to expand and of course cost. The proposed structure with features described below is a conventionally stick framed building utilizing an engineered truss system to offer a vaulted ceiling in both the sanctuary and narthex. This construction method offers the congregation an opportunity to assist in its construction thus reducing the financial cost and lending a sense of ownership. Our best educated estimate on its cost with the congregation assisting will run between $500,000 and $600,000 depending on final finish considerations and volunteer participation.
Our proposed construction is the spring of 2025 pending the securing of funds for its completion. It is the intent that we do not encumber the congregation with any debt in the construction of the building.
Building features:
The proposed building is a 48’ wide X 42’ long structure with a 3’ X 16’ protrusion in the sanctuary and an 8’ X 28’ extension on the west side, the front, with an additional 6’ X 16’ covered entrance offering a welcoming approach to the church.
It will be oriented in an east west direction situated in the existing parking lot location holding the minimal setback requirements from the highway and approximately 30’ from the east property line allowing for up to 20’ in future expansion of the sanctuary or the entire building.
The asymmetrical design features a steep 12/12 pitch on the south side visible from the highway with a 6/12 pitch on the north. This enables a centered interior vaulted ceiling in the sanctuary while lowering to the 10’ sidewall height in the fellowship and utility areas of the church. It also keeps the exterior height to a pleasing 28’ height.
The north pitch cascades down to the west to cover a kitchen and entryway into the building, cascading even further to create an offset entry with double doors on the right and a message board on the face of the building to the left.
Entering the church one would pass through the entry and a second set of double doors into a spacious 15 1/2’ X 18’ narthex area with a vaulted ceiling that carries into the sanctuary.
To the right of the narthex is an 11 1/2’ X 15 1/2’ office / meeting room open to the vaulted ceiling above. If sound carryover is an issue, then a hard ceiling can be installed creating storage space above.
The sanctuary shares a vaulted ceiling with the narthex and is divided with a sliding glass panel wall system. A wood beam stretches above the glass panels which is then open to the ceiling.
The sanctuary is approximately 25 1/2’ X 29 1/2’ with a 3’ X 16’ altar bump out totaling roughly 800 sq. ft. The bump out has clear story windows on both the north and south lending indirect lighting to the altar area.
The altar sits on a wooden raised platform on the east end of the sanctuary circled by a communion railing. It is a freestanding table so the Pastor can face the congregation.
Seating between 40 and 50 comfortably, the sanctuary can be expanded to accommodate 80 plus by opening the sliding glass doors opening it into the narthex area.
To accommodate future growth the sanctuary can extend 20’ to the east which would add approximately 70 to 80 additional seats.
Extra chair storage is readily available from the storage area on the north wall of the sanctuary.
The Sacristy and parament storage area are situated to the left of the altar in the northeast corner of the building. The access door doubles as an emergency exit to the exterior of the building.
To the left of the narthex as you enter the building is a 17 1/2’ X 17’ social area. A large overhead beam designates this area from the narthex and is the transition point of the vaulted ceiling to a flat ceiling.
Tables and chairs can remain set up in this area ready for conversation, fellowship and treats.
A full galley kitchen complete with a roll up pass through opening abuts the fellowship / social area for easy serving of events.
A separate access door for the kitchen and fellowship area is conveniently situated on the north wall along with 2 large windows.
